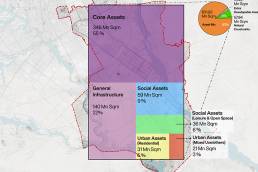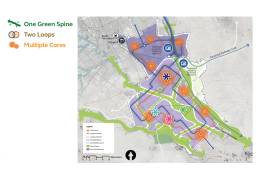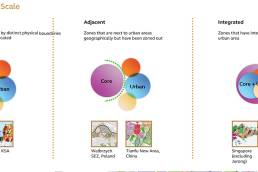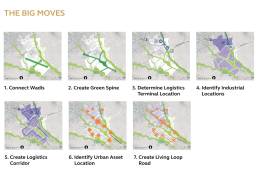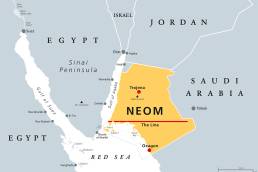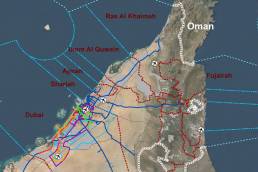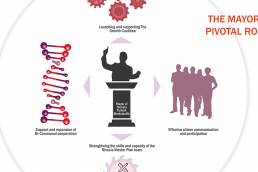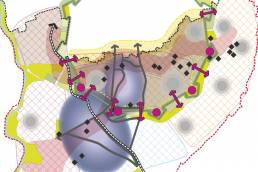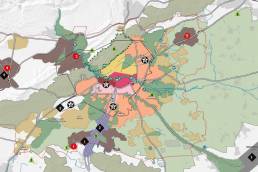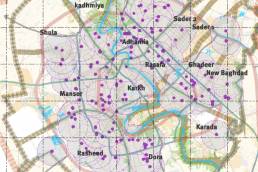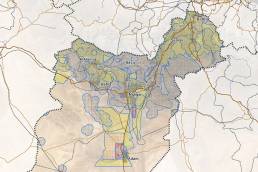COMMITTED AND INTELLIGENT MASTER PLANNING
SHAPING THE STRATEGIC FRAMEWORK FOR THE LARGEST INDUSTRIAL DISTRICT OF RIYADH: PROJECT GLORY, SAUDI ARABIA
Project GLORY is set to transform Riyadh’s landscape with a mega-industrial, logistics, and urban hub covering 705 sqkm to the city’s south. Unlike traditional industrial areas, the goal here is to craft a vibrant city and a quality living place with integrated industrial functionality, not just worker districts within an industrial sprawl.
Promoted by Saudi’s Public Investment Fund (PIF) as part of Vision 2030, GLORY represents a strategic move towards diversification and growth. With a footprint comparable to the entire island of Singapore, the hub will allocate 55% of its land to logistics and industry and another 22% to infrastructure. This leaves only a marginal component for residential, urban functions and green spaces, which need to be made to work very hard to create the image and quality of life desired for the project.
Managed by Kearney and Arcadis, the project involves devising a comprehensive framework for future development to instruct future contractors. This includes design principles, flexible development strategies, and efficiency measures to attract economic operators. URBAN Silence collaborated with Arcadis to refine strategic planning and efficiency principles.
The framework envisions a livable urban environment along a mixed-use ‘urban spine,’ complemented by an industrial and logistics area seamlessly connected to rail and highways, yet segregated from residential zones. A modular land development approach, tailored to the terrain, offers flexibility over time.
Key strategies include:
- Connect the Wadis to shape the east-west boundary of the site and create strategic connections across to provide important ecological benefits.
- Create a Green Spine repurposing utility and pipeline corridors to weave a green system into the site and provide plenty of recreational and natural open space as a matrix for future development.
- Determine Logistics Terminal Locations to connect to the existing railway system to the north of the site, to anchor the project as an industry and logistics hub for the city, as well as the whole kingdom.
- Identify Primary Industrial Locations close to the terminals, and other industrial and logistics clusters.
- Create an Efficient Logistics Corridor to serve the freight movement across the Glory area with minimal impact to the neighbouring communities and seamless integration to regional network.
- Define Urban Asset Locations with urban cores located to support a self-sustained service radii for people to live/work/play.
- Create a Living Loop Road, a people-oriented loop road to serve the community with great public transit service, and a range of urban destinations along the way.
This strategic framework aims to transform GLORY into an attractive, efficient, and sustainable hub, aligning with Riyadh’s future vision while meeting the needs of its growing population and economy.
